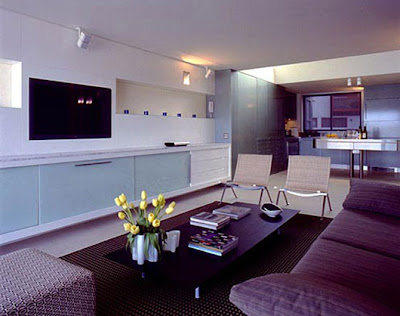Desde ya he comprado tela dorada para hacer el cojín, y esa mesita creo que se puede hacer con 4 porcelanatos brillantes. Que les parece?
Sunday 31 January 2010
SALA DE COLOR NEGRO ELEGANTE Y CHIC
Desde ya he comprado tela dorada para hacer el cojín, y esa mesita creo que se puede hacer con 4 porcelanatos brillantes. Que les parece?
Saturday 30 January 2010
Guides on Planning an Outdoor Lighting Layout
- If your lights come with press-on fittings—the type that bite through the insulation and into the wire to make their connection—cut them off and use the wire connectors shown in Photo 4.
- The farther a light is from the transformer (and the more lights installed between it and the transformer), the less light it will put out.
- Always leave a little extra wire as you hook up the lights. This will give you the freedom to move a light after you’ve hooked it up for testing or after you’ve installed it.
- Burying the wires should be your last step. Lay everything out, hook up your lights, test your voltage, and look at your results at night before burying the lines.
- Purchase a transformer with a built-in photocell and timer. Orient the photocell with some western (sunset) orientation so it doesn’t turn lights on too early.
Friday 29 January 2010
Outdoor Lighting System of Confort Myojindai with EYE CERA ARC lamps
Wednesday 27 January 2010
Holiday Home interiors Designs - Emu Bay House in South Australia by Max Pritchard
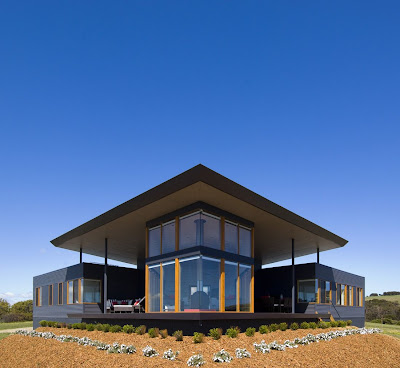
This attractive holiday home design with spectacular panoramic ocean view in Emu Bay, South Australia is designed by Max Pritchard, An Australian Architect. Timber decked terraces either side of the living area provide outdoor seating options for different wind directions. The sheltered rear courtyard, framed by the building, huge water tanks & timber screens focuses on a wood fired pizza oven.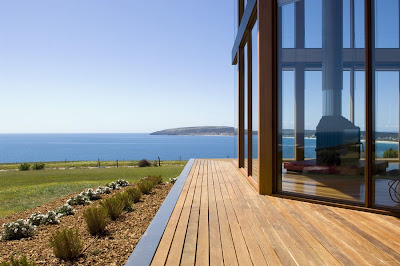
Corrugated colorbond, timber windows, flooring and decking, reinforces the relaxed timeless holiday atmosphere whilst the floating roof form adds drama to the exposed site. With an exposed site of sweeping views, the clients necessary a relaxed holiday home that maximizes views, but provided sheltered outdoor areas.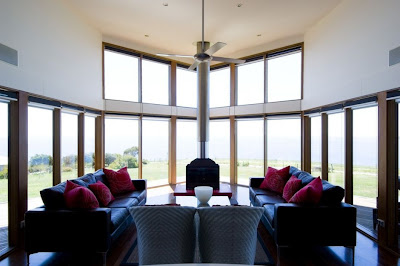
The living area, with its dominant floating “lid” roof, emphasizes the drama of the exposed site. Two bedroom wings radiate from this core, and enclose a rear sheltered courtyard focusing on a wood fired pizza oven. Indented timber decks, either side of the living area, provide other options for sheltered outdoor living, with the choice dictated by wind direction.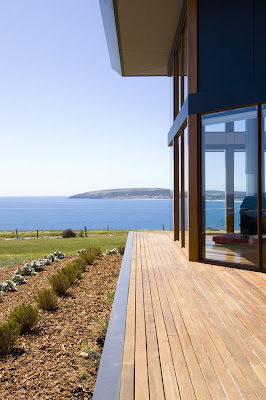
The building is elevated a meter above the ground to maximize the view and reinforce the dramatic form. Double glazing and high performance glass, cross ventilation and fans for cooling and a highly efficient combustion heater for heating, minimize energy use. Hot water is from an efficient electric heat pump.
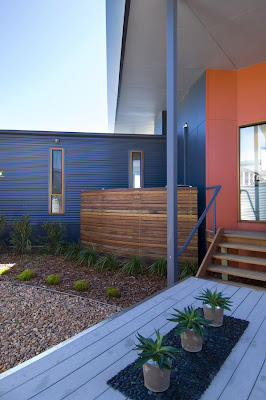
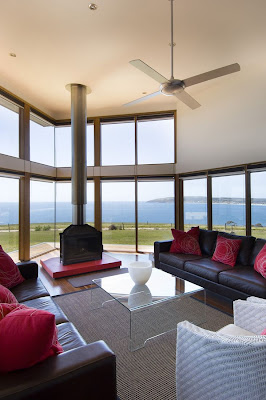
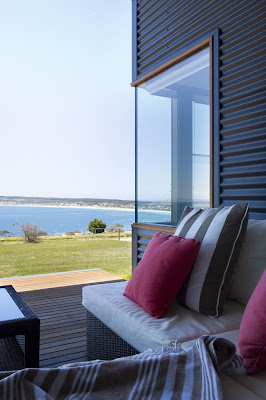
Tuesday 19 January 2010
Best Modern Luxury Apartment Design London Hyde Park Place

Here it is modern apartment interior design ideas from Hyde Park Place with luxury design located in London. This luxury apartment interior design use contemporary minimalist design concept combine with modern furniture. Great architectures and interior design idea. Exclusively equipment infused through classic comfort and luxurious appears this two floors house is designed to excellence. Marble flooring through wood floor and beneath the floor heating are the beautiful skin texture. A flat large screen in a living room through centralized AC and solid wood floors create living an ideal dream. Every bedroom has routine curtains and central AC. Bathrooms too resembling bedrooms is mechanized among a music scheme too. Below are the sample modern luxury apartment interior design photos to remodeling your house interior design.





















